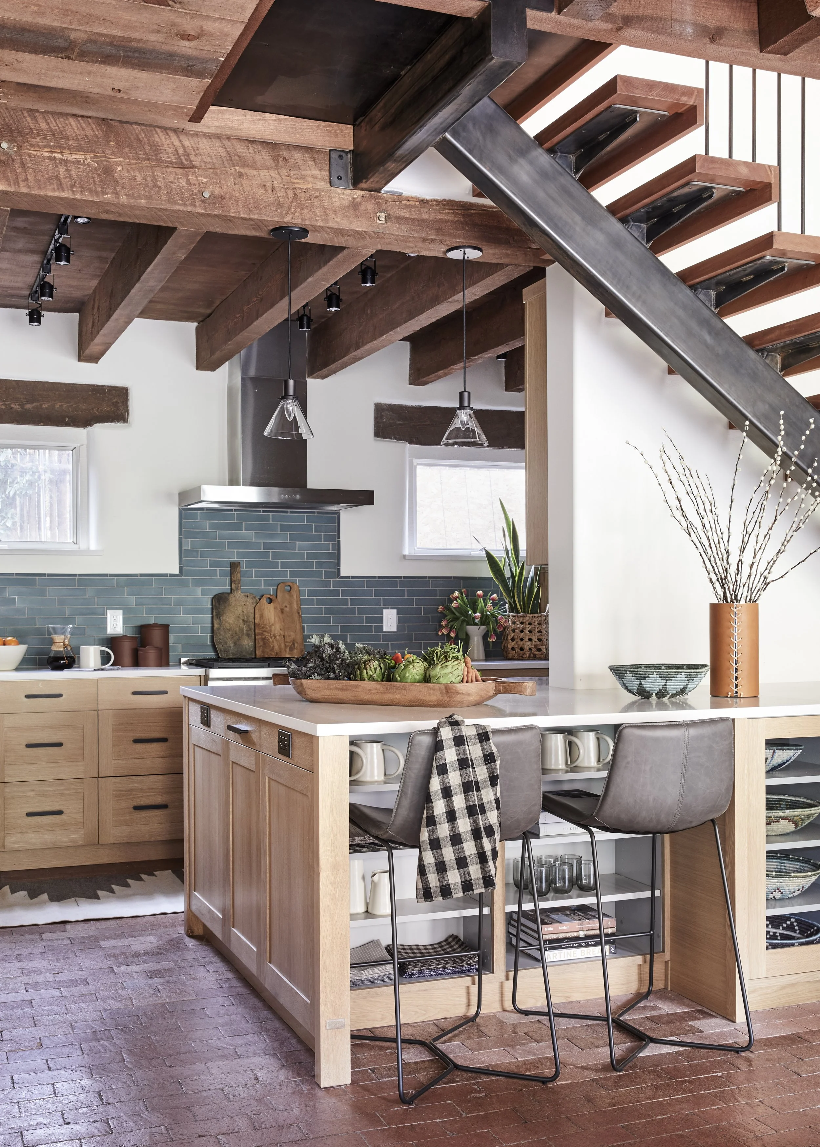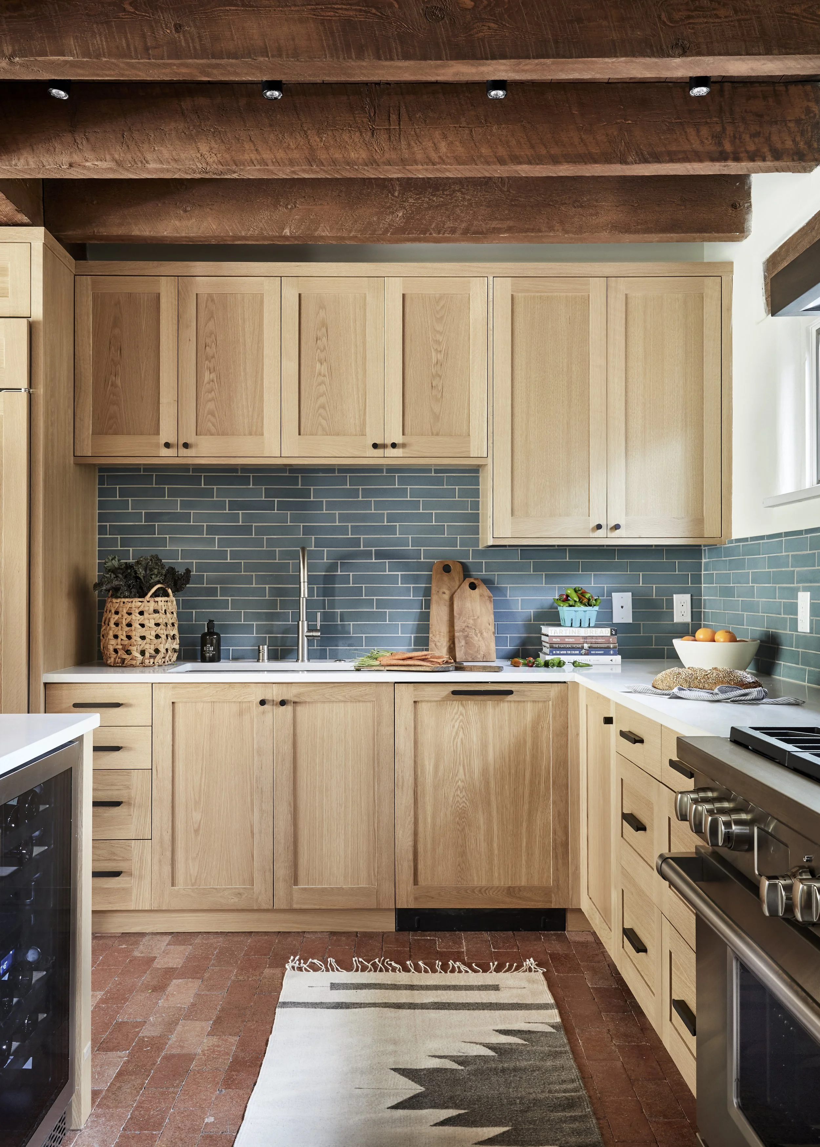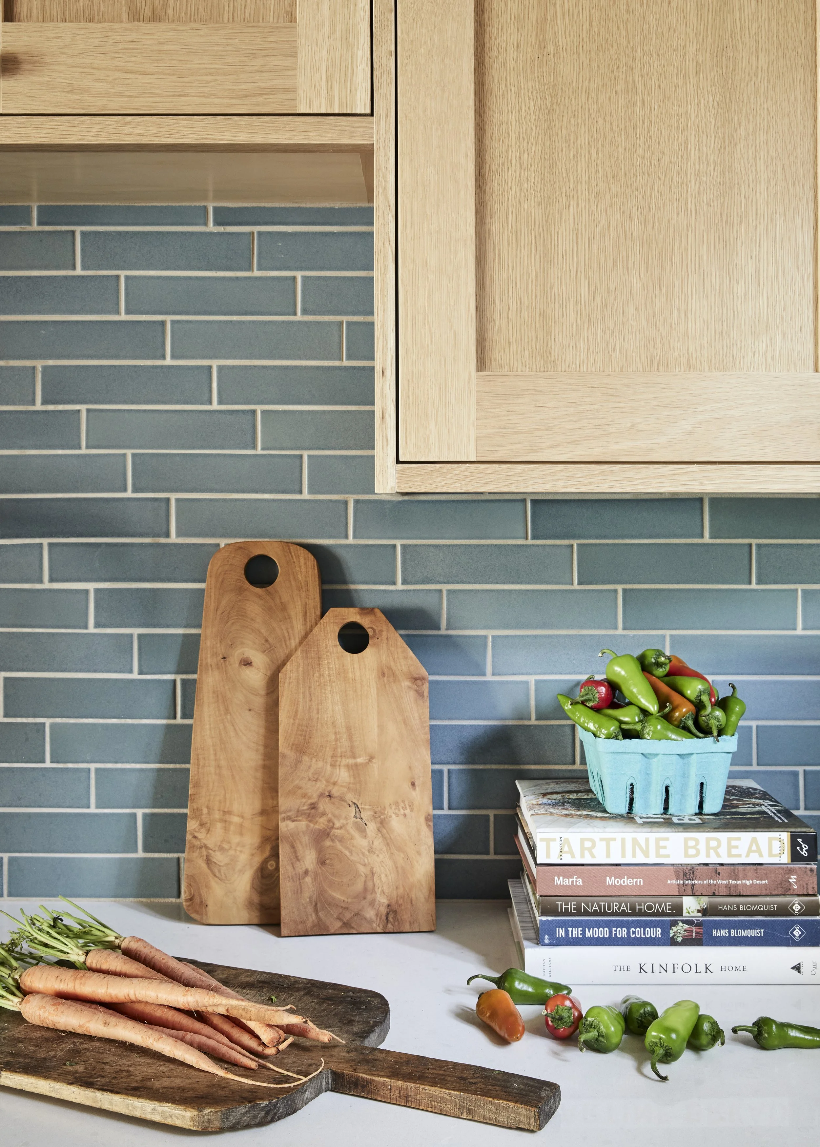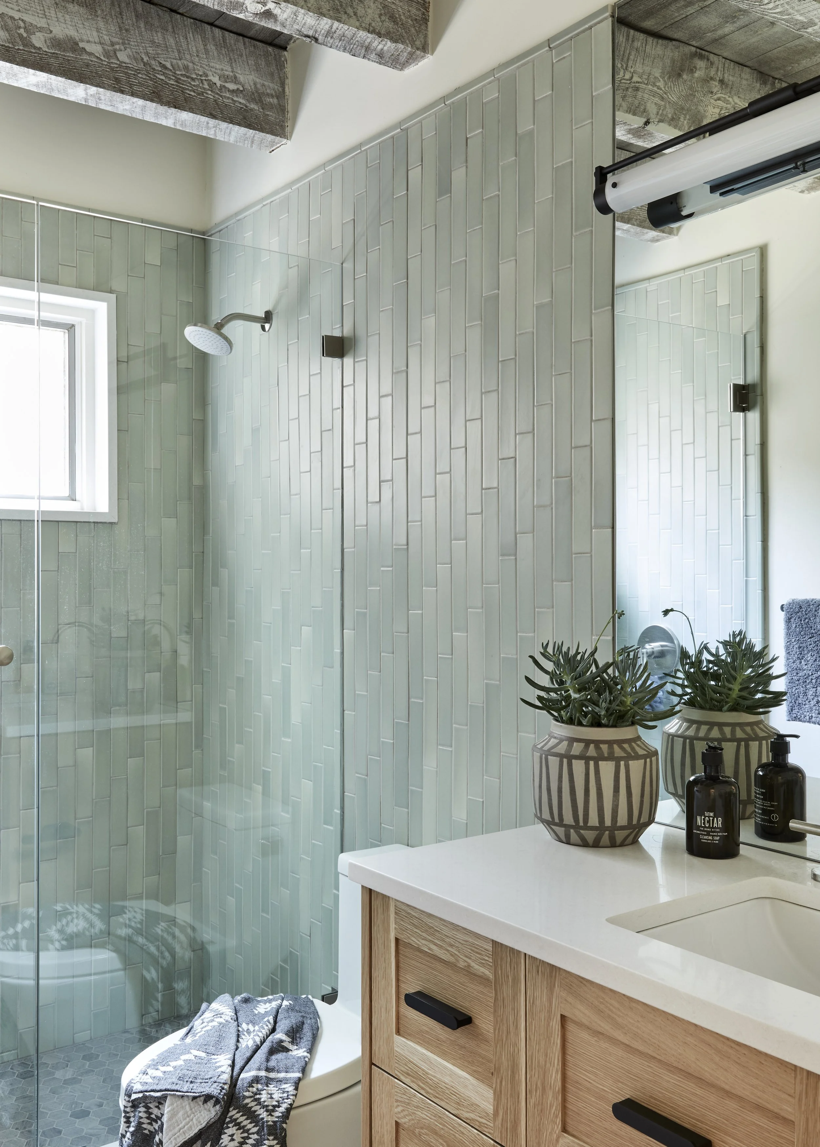Johnson Lane
Built Design was hired to redesign the kitchen, dining room, entry foyer, and downstairs bathroom of this condo located in the heart of Santa Fe’s historic district. Originally built in the 1980s, the condo was dark, outdated, and out of place in the the charming neighborhood that surrounds it. We reworked the floor plans to create a larger and more open kitchen that would not only enhance the functionality of the space, but would also bring more daylight into the interior. We selected finishes and fixtures that are in keeping with our clients’ modern aesthetic, yet complimentary of the existing architecture and location. One of the most impactful components of this remodel is the custom steel staircase that runs above the kitchen island - this element not only allowed us to create a brighter more open space, but also introduced an industrial component to the new interiors.
By Built Design: floor plans, lighting plans, fixture and finish selections, cabinetry, custom staircase, furniture and accessories






